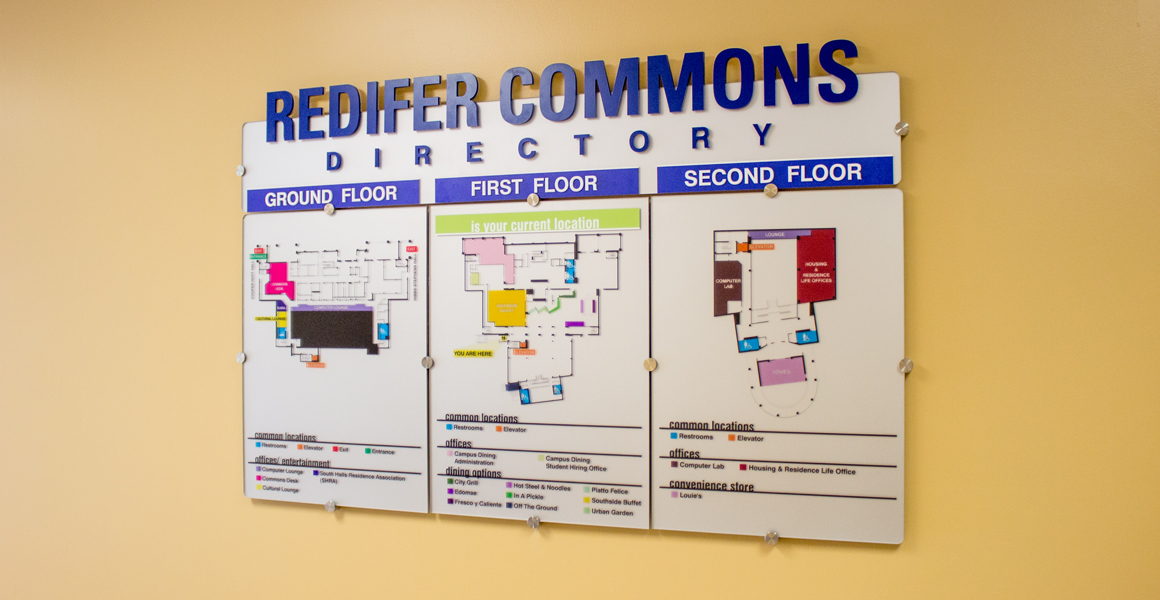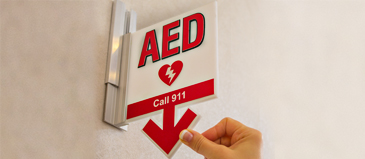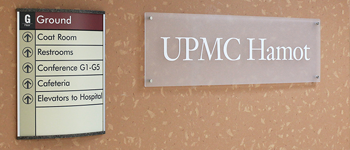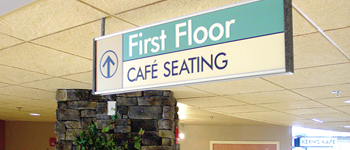Building Directory and Directional Signage
Improve Facility Navigation
In developing an Interior Signage Master Plan consider that Interior Signs require their own comprehensive plan for coordinating and standardizing identification and wayfinding graphics within the overall interior environment of the building. The goal when setting these standards is to achieve a consistent visual system of signs and interior graphics that will provide orientation, define pathways, and identify and confirm destinations within the complex.

Interior Building Directories and Directional Signage serve as the foremost layer of navigational wayfinding throughout a facility.
These signs are generally the first seen by visitors and guide them into the initial correct direction of their desired destination. These signs must contain succinct messages and be properly placed throughout a facility in order for successful facility navigation to occur.
Our Directory and Directional Signs are available in many sizes and styles to custom suit your facility's wayfinding needs. Our Building Directories and Directional Signs Offer:
- Fast, Easy Changes — changeability is key; update interior signage and directory messages instantly with our paper insert options
- Variety of Styles— choose from our signature HID aluminum frame paper insert signage system, Five Standard Acrylic Series or custom acrylic signage options
- Customizeable Dividers— create the number and size of divisions necessary for your facility’s listing requirements
- Multiple Mounting Options — flush wall, projection and ceiling suspension mounting options available, as well as free standing tower units
- Complement Interior Décor— with multiple color and substrate options available, we can customize the look of any interior sign to accompany any interior environment
Organize building/facility contents and tenants with our customizable building directory signage. These directory signs are ideal for lobbies, foyers, waiting rooms, elevator landing areas and entryways within office, medical, educational and residential buildings. Both our HID and acrylic building directory signs feature paper insert capabilities which allow end users to quickly and easily update building tenant/content changes.




